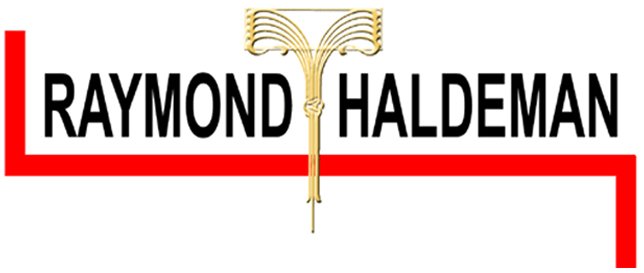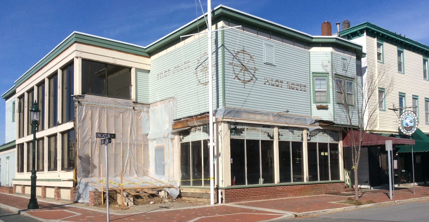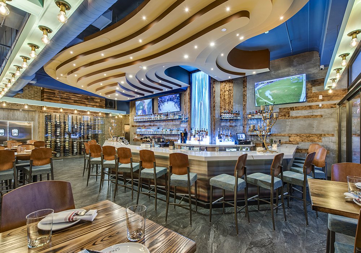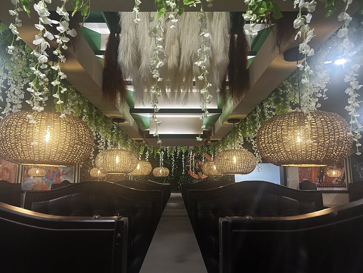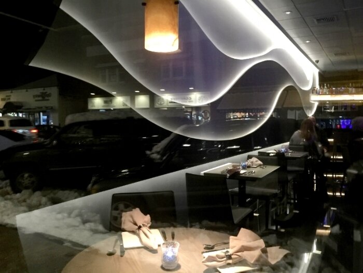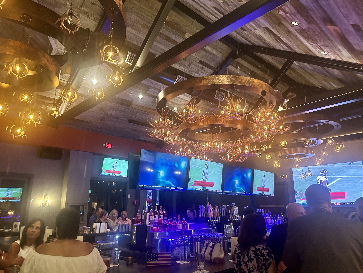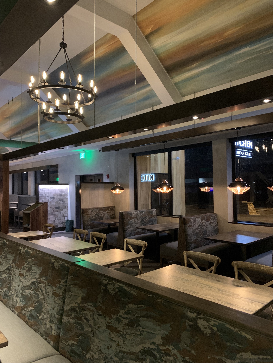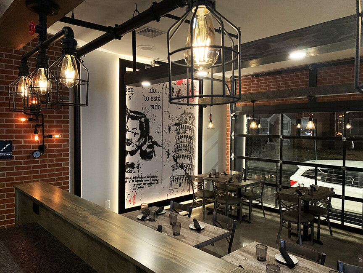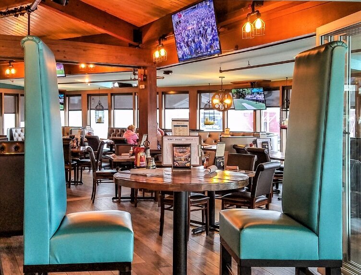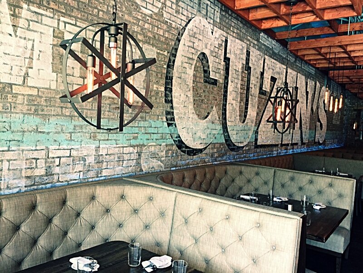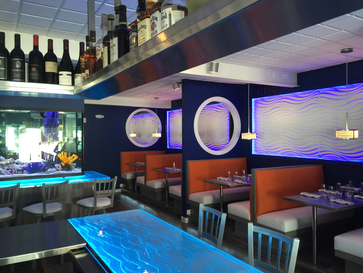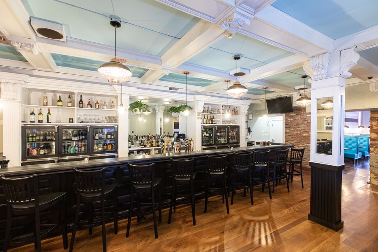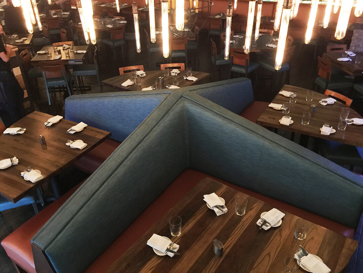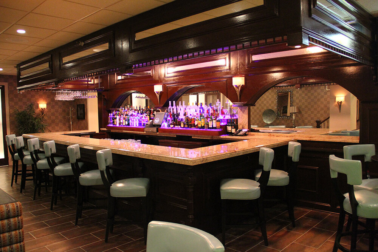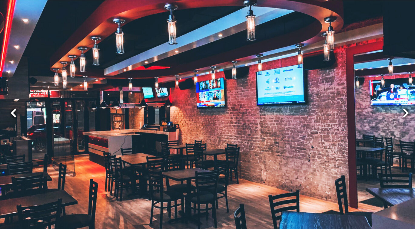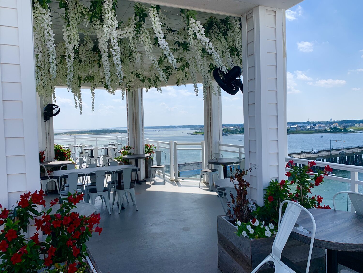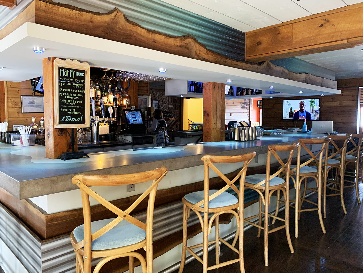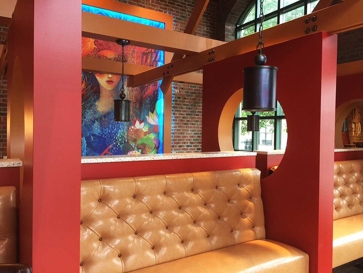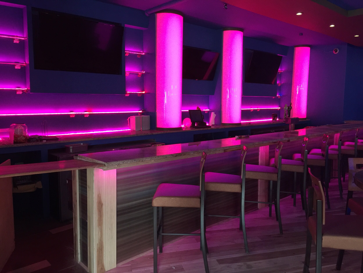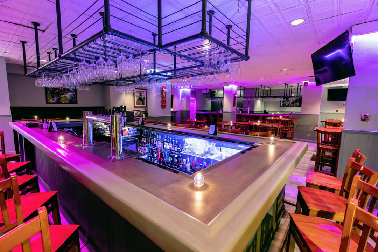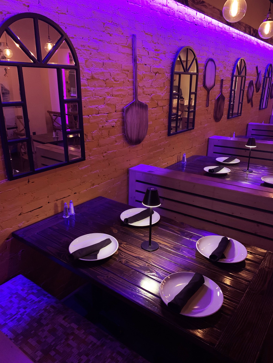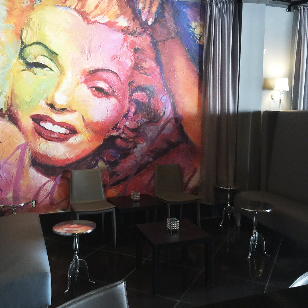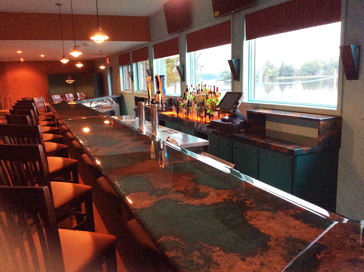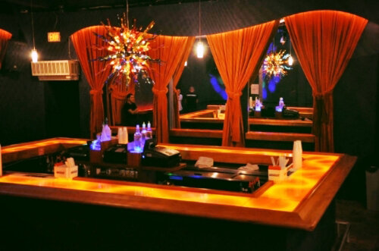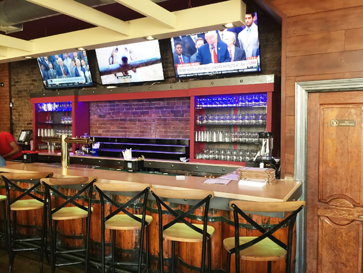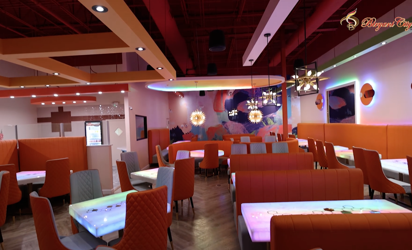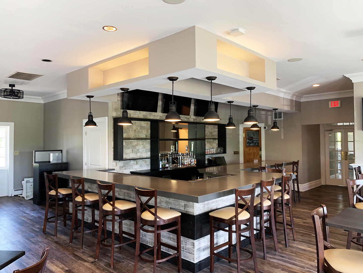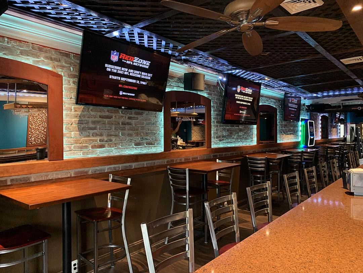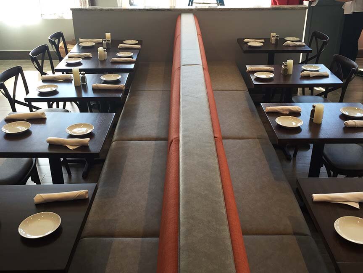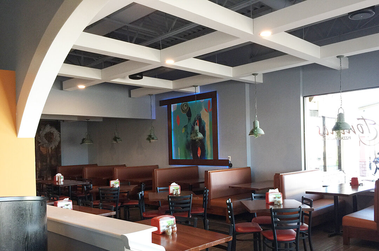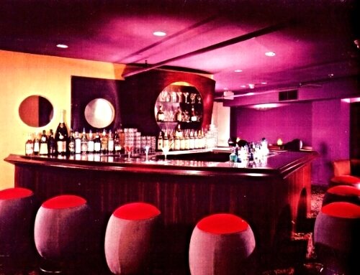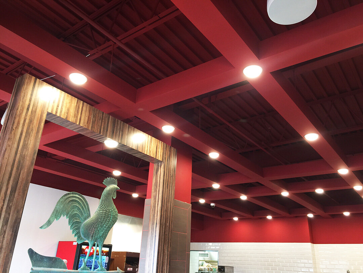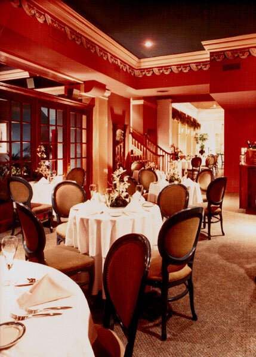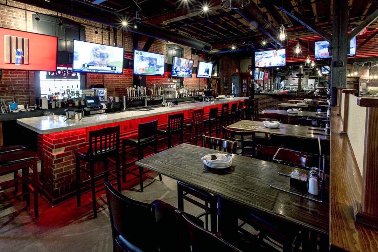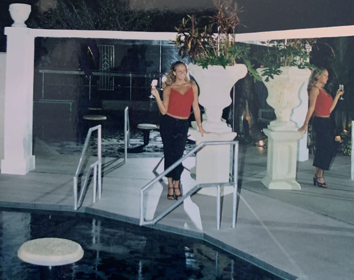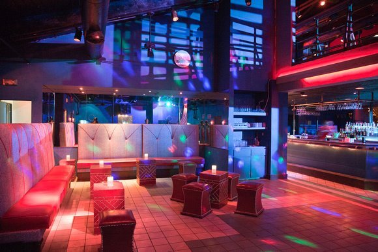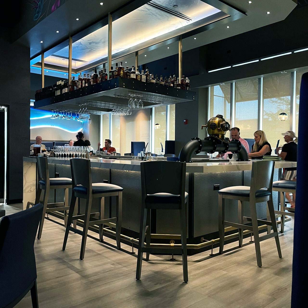HOME DESIGN/CONSULTING PORTFOLIO FLOOR PLANS DESIGNER FURNITURE BIO FAQ
restaurant REBRANDING
raymond haldeman
RESTAURANT Entrepreneurs rebrand
to compete with corporate chains
*Scroll Down For High Resolution 300 dpi Photos
Restaurateurs Rebrand To Compete with Corporate Chains
NEW YORK / PHILADELPHIA - As a former restaurateur turned Restaurant Rebranding Specialist & Interior Designer who’s exploits in the hospitality industry have been well publicized in such notable publications as The NY Times, USA Today, Gourmet Magazine, Bon Apetit, The NY Times and Town & Country, I am often face to face with struggling restaurateurs eager to ask me questions about today’s restaurant rebranding trend.
In recent decades big hospitality corporations have taken a whale size bite out of independently owned restaurant hides. The pendulum is staring to swing back however as bold and creative entrepreneurial rebrands are enticing a younger hip audience into their establishments, who grew up eating in chain restaurants and now aspire to a more original and engaging experience.
As with running a restaurant operation, restaurant rebranding is a comprehensive endeavor and owners must be honest with themselves when they assess their shortfalls and address the right strategy for an effective turnaround. A cosmetic make-over and name change will not improve a restaurant’s image if the the food and service still lack consistency. However, in the face of strong competition from corporate franchises. a designer-rebrand, when combined with improved kitchen function, the right menu, a price point that services the location’s demographics and an upgrade to servers’ knowledge & attitude can provide an immediate “about-face” for any operation experiencing declining sales & waining popularity.
Yes, a restaurant rebrand can, in one day, provide a restaurant with an entirely new start. In one day, sarcastic Yelp reviews will disappear forever, in one day, cold food, bad meals and long waits experienced by customers sworn not to return are forgotten. In one day, rebranding is an opportunity to mold and craft public perception anew. This opportunity when approached comprehensively can put any restaurant back on the road to profitability and give weary operators a reason to be excited and optimistic about the future of their establishments once again.
This time around smart owners will align themselves with a restaurant rebranding and design professional who is intimately familiar with running a restaurant. This crucial decision often determines the degree of success of newly rebranded restaurant operations as most interior designers, without having experienced the actual management of “day to day restaurant operations” unwittingly sacrifice function for visually appealing design. This shortfall can be costly to an operator as it can detract from the efficiency of the operation and marginalize the efforts of a newly trained and eager staff to provide the ultimate dining experience for the customers on par with the new design.
So, indeed restaurant rebranding does cost money, but this time, with the guidance of a restaurant rebranding specialist, the money will be spent wisely. I recommend operators remove any trace of the previous operation so restaurant patrons experience the reinvented eatery as new, valuable and exciting. By the same token, from a business perspective it is not only the best option available to the restaurateur but a bargain when one considers the opportunity to create a new income stream under the existing overhead.
Remember a rebrand is not starting from zero, there is no moving, the lease is in place, the infrastructure exits, the kitchen is operating, the bathroom plumbing has been run, the zoning is there, and the owner is now intimately familiar with the market. Now a concept can be developed by carefully and thoughtfully applying all the wisdom and knowledge gained in the initial operation and applied to the rebrand. Many operators are using rebranding and its promise to get it right the second time around. Here is quick case study of a restaurant rebrand:
I recently completed a restaurant rebranding job for Jeff Gernitis, who purchased The Pilot House in Cape May, NJ, on the Jersey shore. A musty old run-down seafood house. Jeff and his partners kept the restaurant operating for several months while formulating a rebrand plan. During this time they set about familiarizing themselves with the nuances of the location on Washington Street Mall a pedestrian promenade of shops and restaurants, about a mile away from the oceanfront front site of the iconic Peter Shields Inn & Restaurant which they also own. This was invaluable because while operating as the Pilot House they were able to answer many questions, test theories and menu itemsand spare injury to the future brand as mistakes and miscalculations were absorbed by the old Pilot House brand.
The old “fried seafood combo platter” menu format was tossed and replaced with a more contemporary “fresh fish” & “local ingredients” type menu developed by Chef Carl Messick.
Gernitis gave me free reign in the conceptual theme and functional details of the redesign and I took full advantage of his confidence. I decided to exploit the city’s excellent reputation as a tourist destination by creating a concept that would propel the restaurant to the top of the town's “Top Must-See Tourist Attractions List” and one that would appeal to all ages. If an hour and half wait for a table at 7PM on a Wednesday evening is any indication, this goal was most certainly accomplished in short order!
The entire space was gutted to "open concept status" and then large design elements such as two 12’ aquarium-walls and a 10’ see-thru stainless steel and barn-wood fireplace were custom built and installed to break-up the vastness of the space, separate the bar from dining areas, and enable the operators to shrink & enlarge the space as needed depending on the day of the week and time of year.
Ultimately 700 linear feet of soft, dramatic and glowing LED lighting, detailed architectural craftsmanship and quality finishes were used to create the Casual & Contemporary Aquatic Theme.
Here are some high resolution images of the Rebrand “Before & After”
-For Raymond Haldeman Bio: www.raymondhaldeman.com/bio
-For Questions Call Raymond Haldeman Direct 305-968-8855
-FINS Menus: http://www.finscapemay.com/menus.html
FINS BAR & GRILLE
142 DECATUR STREET
CAPE MAY, NJ 08204
-Questions for Owner Jeff Gernitis, call direct 973-997-7727
###
All good rebrands begin with a "good plan" that should remain fluid during the conceptual process. Below is version #19 of the FINS FLOOR PLAN, which means it was revised 19 times!
Haldeman proceeded to strip the building’s exterior of it’s Victorian “stage-prop” appliqués to reveal its original facade, a fairly straight forward building with clean lines. Colors of Anchor Blue Framed in White Cap white and the addition of awnings were chosen and classic outdoor utility lights were turned upside-down to make awning-illuminating sconces. (see photos below)
BEFORE
AFTER
The old Pilot House was closed and the interior furniture removed and then the space was gutted providing the Restaurant Designer Raymond Haldeman with unlimited options for the functional and decorative design of the space.
INTERIOR GUTTED
CONSTRUCTION BEGINS
-A walk around bar provides 60 linear feet o service area and features a 2” thick custom designed, poured glass bar top, edge-lit in LED that operates remotely and can illuminate the bar in ANY color. (see photos below)
The bar was constructed in the front window replacing the old booths that had blocked 50% of the windows for over 30 years. This was done in order to create a late night bar scene and additional income stream with focus on the stunning bar visible to the steady flow of pedestrian traffic. A floating Stainless Steel Soffit suspended from the ceiling was designed for liquor and glass storage. Haldeman always recommends a walk around bar, space permitting as it increase the amount of linear bar feet, allows quests to visually see each other and provides a traffic pattern allowing patrons to take stroll and check out the “atmosphere.” A service island was positioned in the center of the bar to house the draft beer & draft wine taps & hoses, the POS and wine storage for the functional convenience of the bartenders. (Restaurant Designer Before & After Photos below)
BEFORE
AFTER
A 3D “Wave Wall” installed above the custom made pedestaled banquettes and cantelevered stainless steel tables replaced the old bar. (Restaurant Designer Before & After Photos below)
BEFORE
AFTER
A view of the restaurant from the back to the front shows the dramatic change from dark & dank to a vibrant and exciting new restaurant design. (Restaurant Designer Before & After Photos below)
BEFORE
AFTER
The walls were opened between the 2 buildings that comprised the old Pilot House and a See-Thru Fireplace was used to support the structure and now unites the 2 rooms. A 42’ long illuminated “Sky Mural” floats above the Upper Deck Dining Room and white beams created installed to house the pinspot lighting that projects a 30 degree beam of light on each table top. (Restaurant Designer Before & After Photos below)
BEFORE
AFTER
Ceiling Treatments include the Sky Mural in the Upper Deck Dining Room and the Underwater Arbor illuminated in Black Light to simulate being underwater and looking up to the surface, a nice surprise when restaurant patrons gaze upward. (Restaurant Designer Photos below)
The SEE-THRU FIREPLACE is flanked by a pair of 2-toned “Alice in Wonderland” type chairs that Haldeman designed for picture taking (and all night long people are having their pictures taken in those chairs!) The photo below of a recent restaurant guest illustrates the large scale. (Restaurant Designer Photos below)
A pair of Giant 4’ Infinity Port Holes designed to create an optical illusion that they continue infinitely separates two dining areas.(Restaurant Designer Before & After Photos below)
BEFORE
AFTER
An outdoor deck was created after demolishing an awkward lobby type structure and awnings and fans were added.(Restaurant Designer Before & After Photos below)
Both the Lady’s & Men’s Rooms were redesigned with a combination of designer tile, vessel sinks with waterfall faucets, wallpaper and louvered doors. Designer Haldeman recommends focused attention on the creation of comfortable lavatories with beautiful finishes as guests are in close contact visually and physically with every part of the design and registers a positive impression and a "seal of approval" that further enhances your brand's image. (Restaurant Designer Before & After Photos below)
BEFORE
AFTER
REFERENCE SOURCES
-For more general information visit www.raymondhaldeman.com
-For Raymond Haldeman Bio visit: www.raymondhaldeman.com/bio
-For questions, call Raymond Haldeman direct 305-968-8855
-All photos on this page are high resolution 300dpi and suitable for publication.
FINS BAR & GRILLE
142 DECATUR STREET
CAPE MAY, NJ 08204
-Questions for FINS Owner Jeff Gernitis, call direct 973-997-7727
###
HOME DESIGN/CONSULTING PORTFOLIO FLOOR PLANS DESIGNER FURNITURE BIO FAQ
