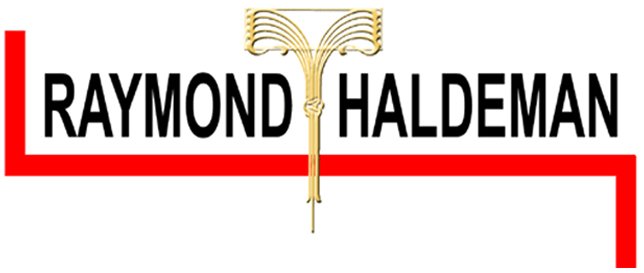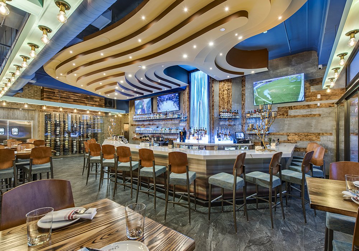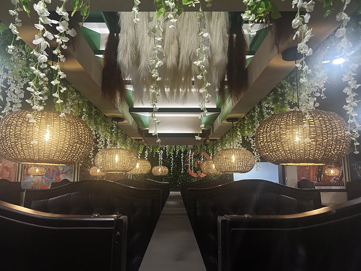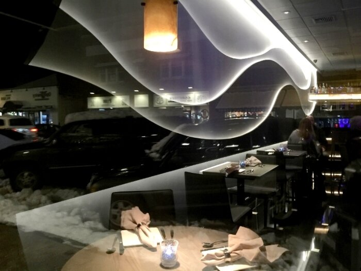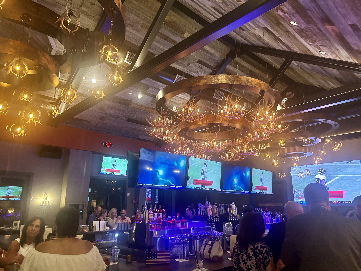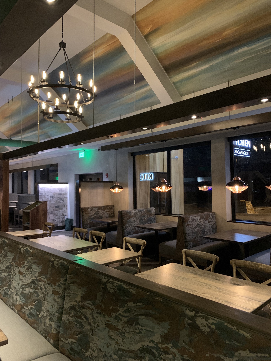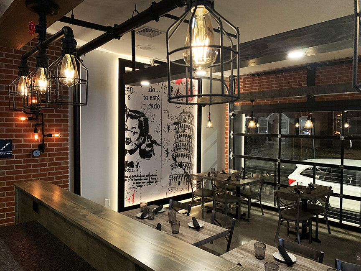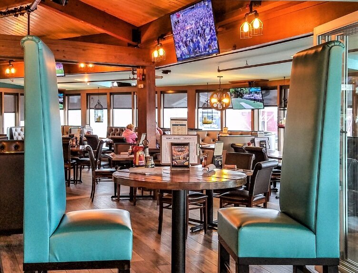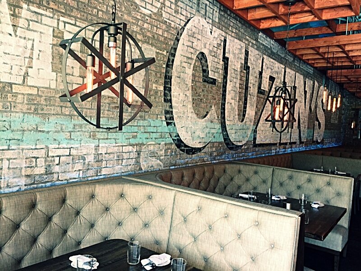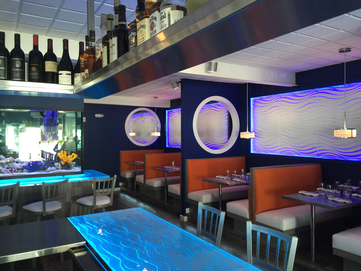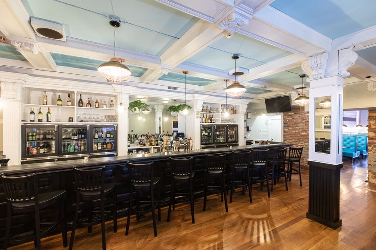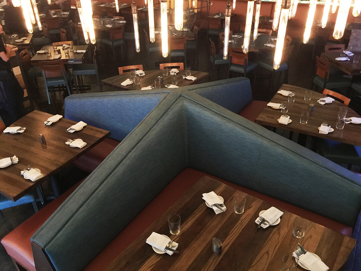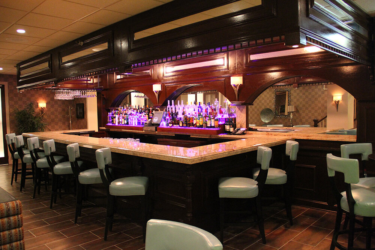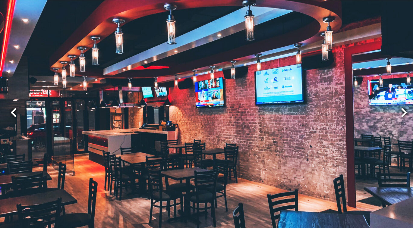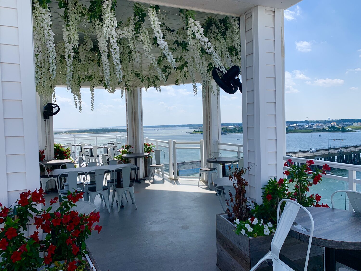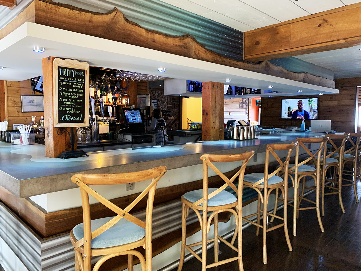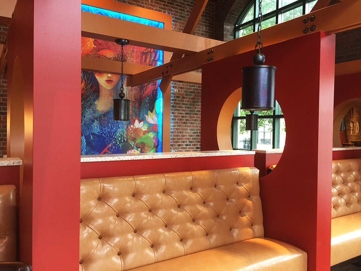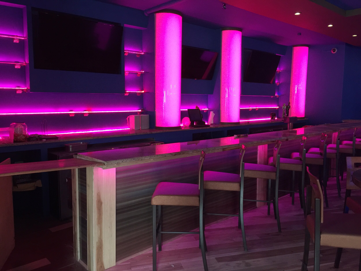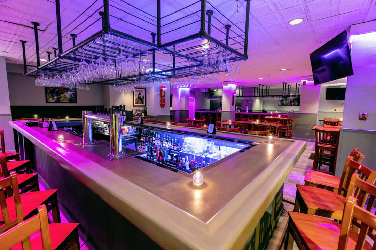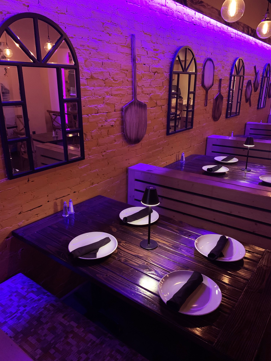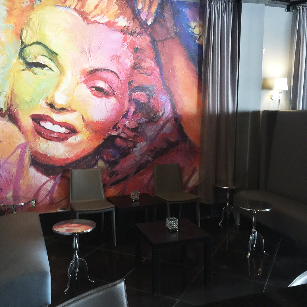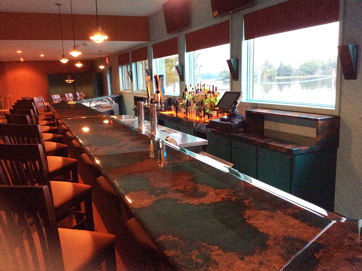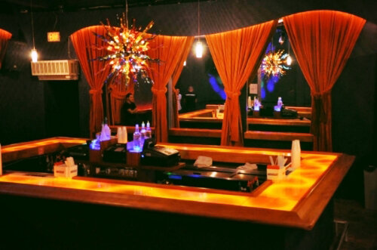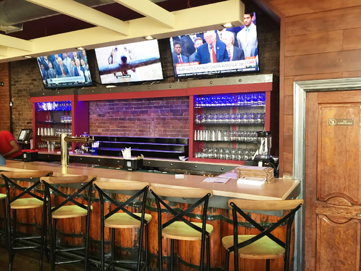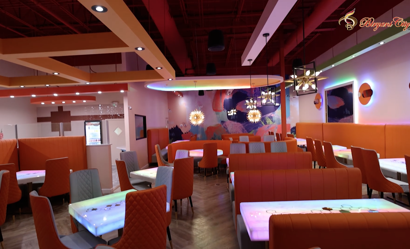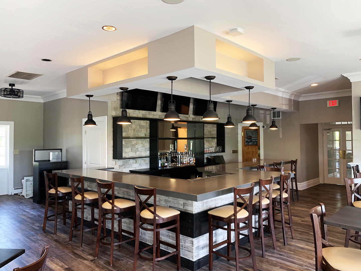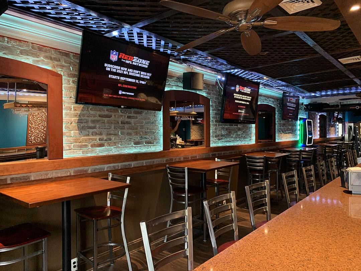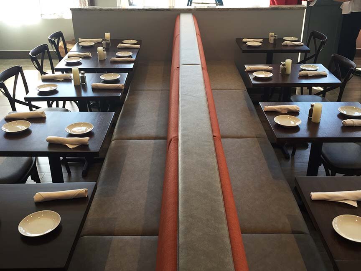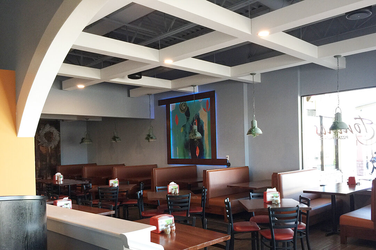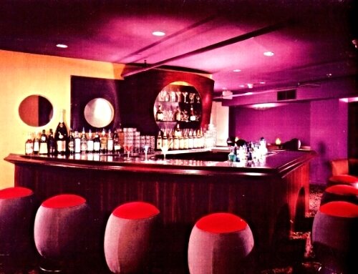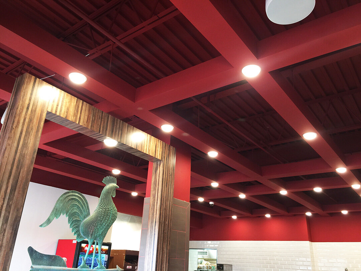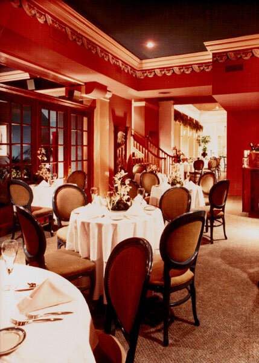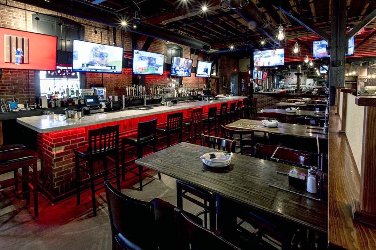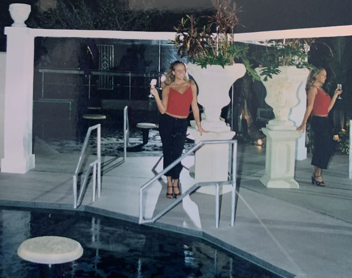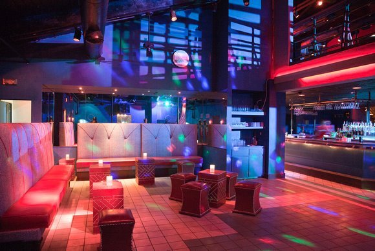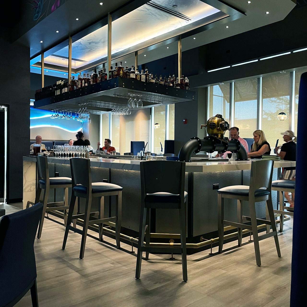30 W Broad St
COLOR PALATTE
JANUARY 16, 2020
Please find revised design below. In the case of inserting a gray wood band into the tile for the soffit and counters, I would recommend using vinyl flooring. It can also be used for trim, wainscoting or lighting soffits. It is generally $1.89-$2.29 PSF is impervious to water, absorbs sound and looks fantastic.
Click below, I have used this company before. You can also get vinyl flooring at Home Depot.
the furniture order has been sent for pricing and I should have the quote in 24 hours. I will be posting colors over the weekend. Below please see revised 3D VIDEO. Once a video is done it is difficult to edit as components stick to each other. I did my best to give you a more comprehensive understanding of what the finished product will look like.
REVISED 3D VIDEO
JANUARY 16, 2020
REFLECTIVE LIGHTING PLAN
NOVEMBER 25, 2019
BAR EQUIPMENT LAYOUT
POSTED NOVEMBER 25, 2019
SEATING NOVEMBER 25, 2019
BAR DIMENSION AND ELEVATIONS
POSTED OCT 25, 2019
METAL VINYL WALLPAPER FOR BAR FRONT AND BAR BACK WALL
POSTED OCTOBER 25, 2019
BAR DESIGN
POSTED OCTOBER 24, 2019
SEND 5 DIFFERENT COLOR RENDERINGS
BOOTHS -
BARSTOOLS & CHAIRS - GET PRICE FROM LAURA
TABLES: GET ESTIMATE FOR ASH TABLE TOPS FOR ALL BIG OVALS USE GALVANIZED STEEL & MAKE MODEL FOR MILLWORKER BRIAN - SENT DAVIDE WERZALITS CATALLOG
DIMMABLE LIGHTING - FRONT WINDOW PENDANTS WITH RED SPICKET & CAGE LIGHTS OVER BIG OVALS
DINING ROOM PENDANTS AS DISPLAYED IN 3D RENDER
ROPE CHANDELIER OVER BANQUETTES AS DISPLAYED IN 3D RENDER
PARTY ROOM FIXTURES INDUSTRIAL LIKE FRONT OVER OVAL TABLES
-WALL SCONCES AS DEPICTED IN 3D FROM AMAZON
-CONTINUE SEARCH FOR HEAT LAMPS
-4 TOTAL VANITY SINK INDUSTRIAL SPICKETT FIXTURES
Slow Moving Detail Video for Display
Posted 10/11/2018
Facade Paint Color
FURNITURE
SEPT 19, 2018
LIGHTING PLAN
AUGUST 21, 2018
FLOOR PLAN
AUGUST 21, 2018
FINAL VIDEO
AUGUAT 15, 2018
REDNERINGS
POSTED AUGUST 16, 2018
















REVISED DESIGN WITH PARTY ROOM & TV MONITORS
POSTED AUGUST 10, 2018
CHAIRS
POSTED AUGUST 8, 2018
Burch Fabrics Booth Fabric Crypton
Burch Fabrics Booth Fabric Crypton
Fabric for Upholstered Chairs in Private Party Room
3O WEST CONCEPTUAL DESIGN VIDEO
REVISED AUGUST 8, 2018
LIGHTING OPTIONS FOR PARTY ROOM
POSTED AUGUST 8, 2018
Conceptual 3D Video of Proposed Interior Design
Posted August 5, 2018
Rendered Conceptual Design Images of Front Casual Pizza Dining Area
Rendered Conceptual Design Images of Entrance and Front of Casual Front Dining Area and Retractable Garage Doors
Open Kitchen and Dining Room
Fabric & Finishes
Posted August 2, 2018
Reflective Fire Glass for Partition Between Booths & Open Kitchen
Posted August 2, 2018
New Lighting, Some Featured in 3D Conceptual Renders
Posted August 1, 2018
Pendant Lighting
Posted July 18, 2018
HANGING HEAT LAMPS FOR EXPOSED PART OF PICK-UP LINE
POSTED JULY 14, 2018
PROSPECTIVE LIGHTING IN REAR PRIVATE PART ROOM (4) HANGING IN RECTANGLE PATTERN ON RECTANGULAR CEILING TRAY
POSTED JULY 11, 2018
PROPSPECTIVE LIGHTS USED TO CREATE CASCADING CHANDELIER IN COMMON LOBBY AREA
POSTED JULY 11, 2018
PROSPECTIVE LIGHTING FIXTURES FOR RESTAURANT & POSSIBLY VANITIES
POSTED JULY 11, 2018
PROPOSED MURAL FOR FRONT WALL NEAR ENTRANCE
REVISED FLOOR PLAN
POSTED JULY 10, 2018
BROAD ST PIZZA & GRILLE
FLOOR PLAN
POSTED JUNE 25, 2018
KITCHEN EQUIPMENT
SPACE CURRENTLY AS BUILT
CURRENT WORKING FLOOR PLAN
POSTED JUNE 18, 2018
